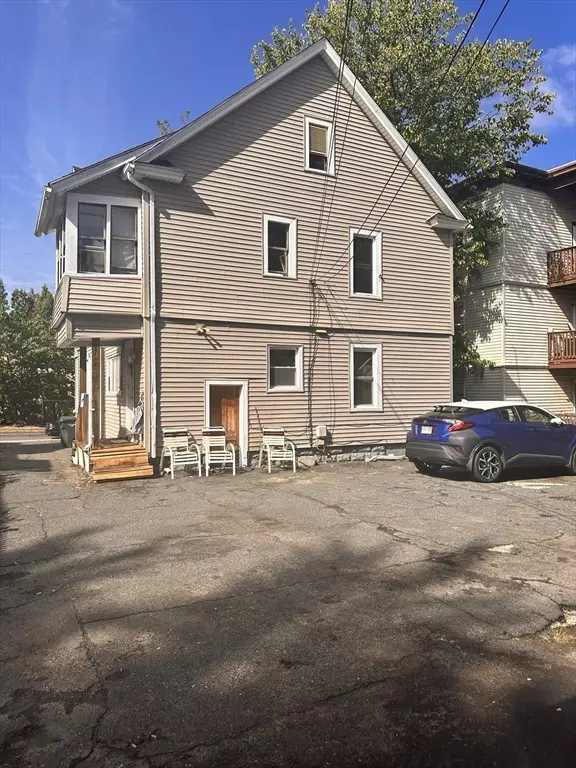
UPDATED:
11/03/2024 08:05 AM
Key Details
Property Type Multi-Family
Sub Type 2 Family - 2 Units Up/Down
Listing Status Active
Purchase Type For Sale
Square Footage 2,440 sqft
Price per Sqft $139
MLS Listing ID 73296585
Bedrooms 6
Full Baths 2
Year Built 1924
Annual Tax Amount $4,718
Tax Year 2024
Lot Size 6,534 Sqft
Acres 0.15
Property Description
Location
State MA
County Hampden
Zoning R2
Direction Off Allen Street to Oakland Street (GPS 381 Oakland Street)
Rooms
Basement Full, Concrete, Unfinished
Interior
Interior Features Walk-Up Attic, Living Room, Dining Room, Kitchen
Heating Baseboard, Natural Gas, Hot Water
Cooling Window Unit(s)
Flooring Wood, Vinyl, Hardwood
Laundry Electric Dryer Hookup, Washer Hookup
Exterior
Exterior Feature Rain Gutters
Garage Spaces 3.0
Fence Fenced
Community Features Public Transportation, Shopping, Park, Walk/Jog Trails, Medical Facility, T-Station, Sidewalks
Utilities Available for Electric Range, for Electric Dryer, Washer Hookup
Roof Type Shingle
Total Parking Spaces 3
Garage Yes
Building
Lot Description Level
Story 3
Foundation Granite
Sewer Public Sewer
Water Public
Others
Senior Community false





