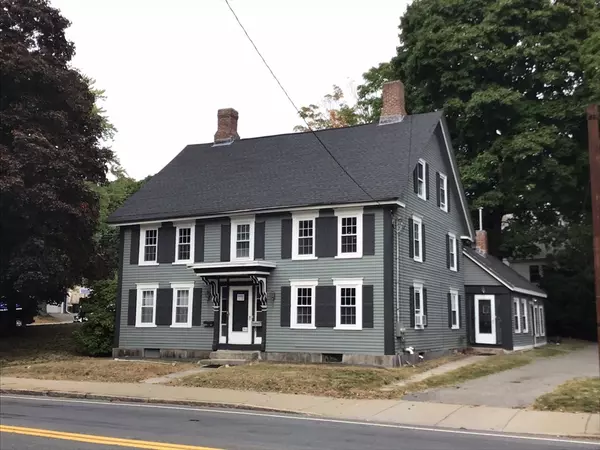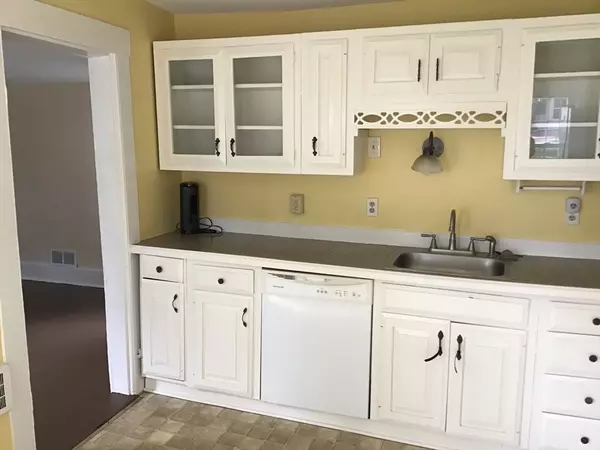
UPDATED:
10/12/2024 04:03 PM
Key Details
Property Type Multi-Family
Sub Type Multi Family
Listing Status Pending
Purchase Type For Sale
Square Footage 2,802 sqft
Price per Sqft $308
MLS Listing ID 73295781
Bedrooms 6
Full Baths 2
Year Built 1730
Annual Tax Amount $5,557
Tax Year 2024
Lot Size 0.290 Acres
Acres 0.29
Property Description
Location
State MA
County Middlesex
Zoning S-I
Direction Corner of Main Street and Clinton Street
Rooms
Basement Partial, Interior Entry
Interior
Interior Features Laundry Room, Mudroom, Storage, Bathroom with Shower Stall, Floored Attic, Bathroom With Tub & Shower, Living Room, Kitchen, Dining Room, Family Room
Heating Forced Air, Natural Gas
Cooling None
Flooring Wood, Vinyl, Hardwood
Fireplaces Number 4
Fireplaces Type Wood Burning
Appliance Range, Dishwasher, Refrigerator
Laundry Washer Hookup, Dryer Hookup, Gas Dryer Hookup
Exterior
Community Features Public Transportation, Shopping, Pool, Tennis Court(s), Park, Walk/Jog Trails, Golf, Medical Facility, Bike Path, Conservation Area, Highway Access, House of Worship, Private School, Public School, T-Station, Sidewalks
Utilities Available for Gas Range, for Gas Dryer, Washer Hookup
Waterfront false
Roof Type Shingle
Parking Type Paved Drive, Off Street, Tandem, Common, Paved
Total Parking Spaces 4
Garage No
Building
Lot Description Level
Story 5
Foundation Stone
Sewer Public Sewer
Water Public
Others
Senior Community false





