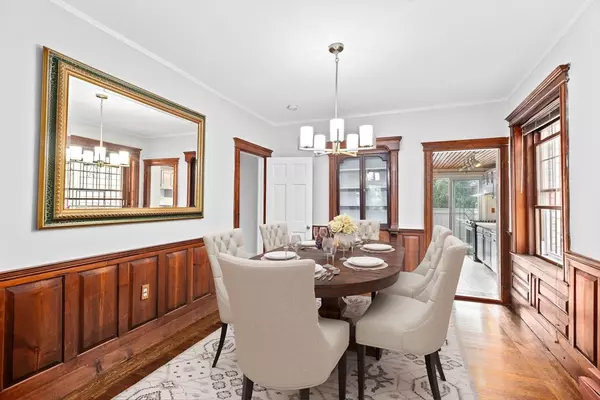
OPEN HOUSE
Sun Oct 20, 11:00am - 12:00pm
UPDATED:
10/03/2024 05:58 PM
Key Details
Property Type Condo
Sub Type Condominium
Listing Status Active
Purchase Type For Sale
Square Footage 961 sqft
Price per Sqft $889
MLS Listing ID 73295480
Bedrooms 2
Full Baths 1
HOA Fees $571/mo
Year Built 1920
Annual Tax Amount $7,858
Tax Year 2024
Lot Size 10,018 Sqft
Acres 0.23
Property Description
Location
State MA
County Suffolk
Area The Fenway
Zoning res
Direction Park Drive to Medfield Street. One block from Beacon Street.
Rooms
Basement Y
Primary Bedroom Level Main, Third
Dining Room Closet/Cabinets - Custom Built, Flooring - Hardwood, Wainscoting, Lighting - Overhead
Kitchen Flooring - Stone/Ceramic Tile, Balcony / Deck, Balcony - Exterior, Exterior Access, Recessed Lighting, Slider, Gas Stove
Interior
Interior Features Closet, Lighting - Pendant, Entrance Foyer
Heating Baseboard
Cooling Window Unit(s)
Flooring Hardwood, Flooring - Hardwood
Fireplaces Number 1
Appliance Range, Dishwasher, Disposal, Microwave, Refrigerator, Freezer, Range Hood
Laundry In Building
Exterior
Exterior Feature Deck - Wood, City View(s), Rain Gutters, Professional Landscaping
Community Features Public Transportation, Shopping, Tennis Court(s), Park, Walk/Jog Trails, Medical Facility, Laundromat, Bike Path, Conservation Area, Highway Access, House of Worship, Private School, Public School, T-Station, University
Utilities Available for Gas Range, for Gas Oven
Waterfront false
View Y/N Yes
View City
Roof Type Rubber
Parking Type Off Street, Deeded, Driveway
Total Parking Spaces 1
Garage No
Building
Story 1
Sewer Public Sewer
Water Public
Others
Pets Allowed Yes
Senior Community false





