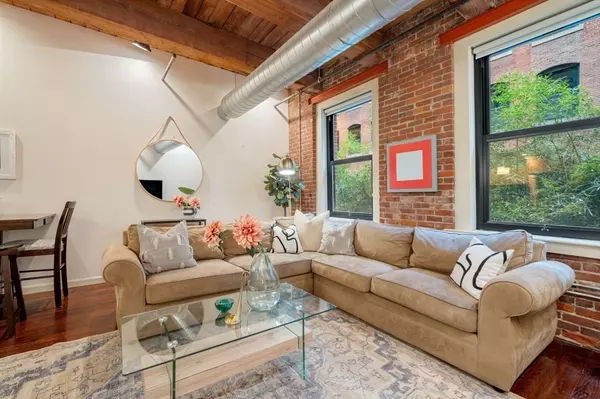
UPDATED:
12/16/2024 04:58 PM
Key Details
Property Type Condo
Sub Type Condominium
Listing Status Pending
Purchase Type For Sale
Square Footage 1,226 sqft
Price per Sqft $790
MLS Listing ID 73294939
Bedrooms 2
Full Baths 2
HOA Fees $878/mo
Year Built 1906
Annual Tax Amount $6,747
Tax Year 2025
Property Description
Location
State MA
County Suffolk
Area South Boston
Zoning RES
Direction On the corner of Dorchester Ave and W Broadway
Rooms
Basement N
Interior
Heating Central, Steam
Cooling Central Air, Heat Pump
Flooring Wood
Appliance Range, Dishwasher, Disposal, Microwave, Refrigerator, Freezer, Washer, Dryer
Laundry In Unit
Exterior
Garage Spaces 1.0
Pool Association, In Ground, Heated
Community Features Public Transportation, Shopping, Pool, Bike Path, Highway Access
Utilities Available for Gas Range, for Electric Range, for Gas Oven, for Electric Oven
Garage Yes
Building
Story 1
Sewer Public Sewer
Water Public
Others
Pets Allowed Yes w/ Restrictions
Senior Community false





