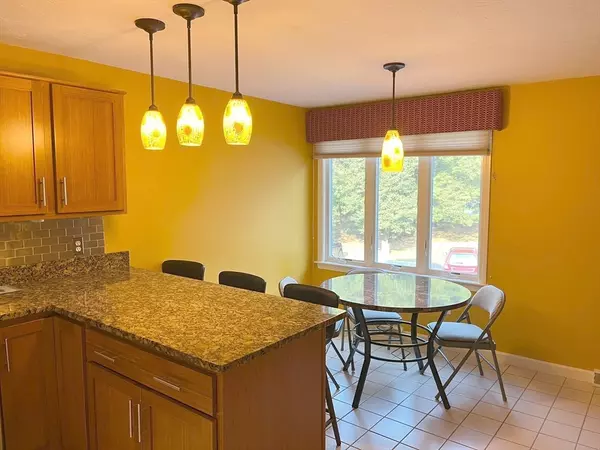
UPDATED:
10/09/2024 09:01 PM
Key Details
Property Type Multi-Family, Townhouse
Sub Type Attached (Townhouse/Rowhouse/Duplex)
Listing Status Active Under Contract
Purchase Type For Rent
Square Footage 2,344 sqft
MLS Listing ID 73292131
Bedrooms 2
Full Baths 3
Half Baths 1
HOA Y/N true
Rental Info Lease Terms(1 Year),Term of Rental(12 Mo)
Year Built 1986
Available Date 2024-11-01
Property Description
Location
State MA
County Norfolk
Direction Central Street to Erin Road
Rooms
Family Room Flooring - Wall to Wall Carpet
Primary Bedroom Level Second
Dining Room Flooring - Hardwood
Kitchen Closet/Cabinets - Custom Built, Flooring - Stone/Ceramic Tile, Dining Area, Countertops - Stone/Granite/Solid, Breakfast Bar / Nook
Interior
Interior Features Bathroom - Full, Bathroom - With Shower Stall, Bathroom
Heating Natural Gas, Forced Air
Flooring Flooring - Stone/Ceramic Tile
Appliance Range, Dishwasher, Microwave, Refrigerator, Washer, Dryer
Laundry Second Floor, In Unit
Exterior
Exterior Feature Deck
Garage Spaces 1.0
Community Features Public Transportation, Park, Conservation Area, Highway Access, House of Worship, Private School, Public School, T-Station
Waterfront false
Total Parking Spaces 2
Garage Yes
Others
Pets Allowed No
Senior Community false





