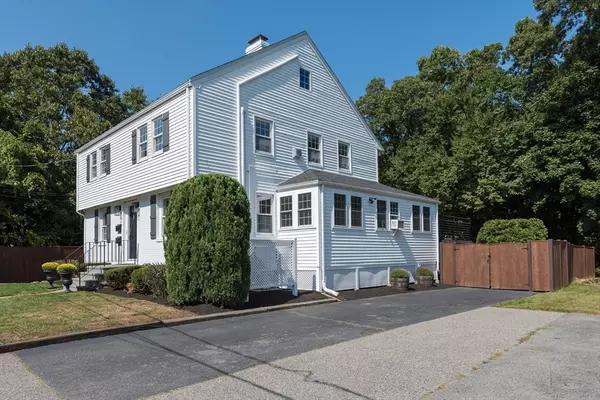
UPDATED:
09/24/2024 05:08 PM
Key Details
Property Type Multi-Family
Sub Type Multi Family
Listing Status Pending
Purchase Type For Sale
Square Footage 2,289 sqft
Price per Sqft $392
MLS Listing ID 73292086
Bedrooms 5
Full Baths 3
Year Built 1928
Annual Tax Amount $8,535
Tax Year 2024
Lot Size 6,969 Sqft
Acres 0.16
Property Description
Location
State MA
County Norfolk
Area East Walpole
Zoning GR
Direction Route 1, West on Union St, right on Pleasant St, left on Maguire Park, #15 is last house on right
Rooms
Basement Full, Walk-Out Access, Interior Entry, Concrete
Interior
Interior Features Storage, Laundry Room, Ceiling Fan(s), Stone/Granite/Solid Counters, Upgraded Cabinets, Bathroom With Tub & Shower, Remodeled, Pantry, Bathroom with Shower Stall, Living Room, Dining Room, Kitchen, Office/Den, Sunroom, Mudroom
Heating Ductless, Steam, Heat Pump, Natural Gas
Cooling Ductless
Flooring Tile, Vinyl, Hardwood, Stone/Ceramic Tile
Appliance Washer, Dryer, Range, Dishwasher, Microwave, Refrigerator
Laundry Gas Dryer Hookup, Washer Hookup
Exterior
Exterior Feature Rain Gutters
Fence Fenced
Community Features Public Transportation, Shopping, Park, Walk/Jog Trails, Medical Facility, Conservation Area, Highway Access, House of Worship, Public School, T-Station
Utilities Available for Gas Range, for Gas Dryer, Washer Hookup
Waterfront false
Roof Type Shingle
Parking Type Paved Drive, Off Street, Paved
Total Parking Spaces 5
Garage No
Building
Lot Description Cleared, Level
Story 3
Foundation Stone
Sewer Public Sewer
Water Public
Others
Senior Community false





