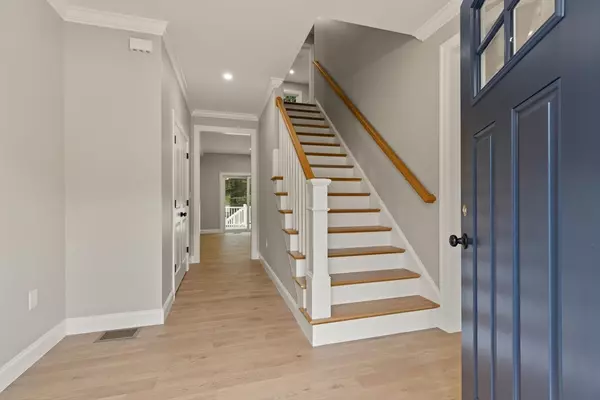
UPDATED:
10/16/2024 08:25 PM
Key Details
Property Type Single Family Home
Sub Type Single Family Residence
Listing Status Active
Purchase Type For Sale
Square Footage 3,348 sqft
Price per Sqft $433
Subdivision Lawson Farm
MLS Listing ID 73291944
Style Colonial
Bedrooms 4
Full Baths 3
Half Baths 1
HOA Y/N false
Year Built 2024
Annual Tax Amount $1,948
Tax Year 2024
Lot Size 0.950 Acres
Acres 0.95
Property Description
Location
State MA
County Norfolk
Zoning RES
Direction Please use GPS.
Rooms
Basement Full, Walk-Out Access, Unfinished
Primary Bedroom Level Second
Interior
Interior Features Loft
Heating Central, Natural Gas
Cooling Central Air
Flooring Wood, Tile
Fireplaces Number 1
Laundry Second Floor
Exterior
Exterior Feature Porch, Deck, Professional Landscaping, Sprinkler System
Garage Spaces 2.0
Community Features Public Transportation, Shopping, Park, Walk/Jog Trails, Conservation Area, Highway Access, House of Worship, Private School, Public School
Utilities Available for Gas Range
Waterfront false
Roof Type Shingle
Parking Type Attached, Paved Drive, Paved
Total Parking Spaces 4
Garage Yes
Building
Lot Description Corner Lot
Foundation Concrete Perimeter
Sewer Private Sewer
Water Public
Others
Senior Community false





