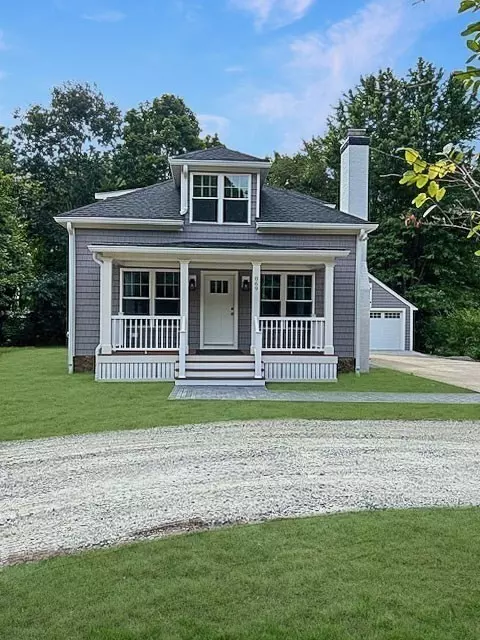
UPDATED:
10/15/2024 02:19 PM
Key Details
Property Type Single Family Home
Sub Type Single Family Residence
Listing Status Active Under Contract
Purchase Type For Sale
Square Footage 1,382 sqft
Price per Sqft $527
MLS Listing ID 73291758
Style Bungalow
Bedrooms 3
Full Baths 2
Half Baths 1
HOA Y/N false
Year Built 1920
Annual Tax Amount $4,117
Tax Year 2024
Lot Size 1.020 Acres
Acres 1.02
Property Description
Location
State MA
County Norfolk
Zoning res
Direction 140 to West St #869.
Rooms
Basement Full
Primary Bedroom Level First
Dining Room Flooring - Laminate
Kitchen Flooring - Laminate, Countertops - Stone/Granite/Solid, Stainless Steel Appliances, Lighting - Overhead
Interior
Heating Central, Heat Pump, Electric
Cooling Central Air
Flooring Tile, Vinyl / VCT
Fireplaces Number 1
Appliance Electric Water Heater, Range, Dishwasher, Microwave, Refrigerator, Washer, Dryer
Laundry Flooring - Laminate, Lighting - Overhead, First Floor, Electric Dryer Hookup
Exterior
Exterior Feature Porch, Patio, Professional Landscaping
Garage Spaces 2.0
Utilities Available for Electric Range, for Electric Dryer
Waterfront false
Roof Type Shingle
Parking Type Detached, Garage Door Opener, Insulated, Paved Drive
Total Parking Spaces 6
Garage Yes
Building
Lot Description Wooded
Foundation Stone
Sewer Private Sewer
Water Public
Others
Senior Community false





