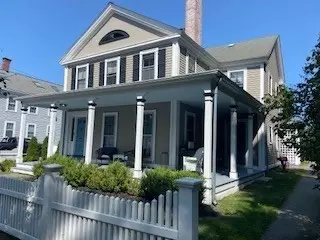
UPDATED:
10/04/2024 09:30 PM
Key Details
Property Type Multi-Family
Sub Type 4 Family - 4 Units Up/Down
Listing Status Pending
Purchase Type For Sale
Square Footage 3,899 sqft
Price per Sqft $384
MLS Listing ID 73291384
Bedrooms 4
Full Baths 4
Year Built 1865
Annual Tax Amount $15,510
Tax Year 2024
Lot Size 0.420 Acres
Acres 0.42
Property Description
Location
State MA
County Essex
Area In Town
Zoning SRA
Direction Downtown Andover Center
Rooms
Basement Full, Interior Entry, Bulkhead
Interior
Interior Features Walk-Up Attic, Storage, Internet Available - Fiber-Optic, Laundry Room, Bathroom With Tub, Remodeled, Stone/Granite/Solid Counters, Bathroom with Shower Stall, High Speed Internet, Living Room, Dining Room, Kitchen
Heating Forced Air, Natural Gas
Cooling Central Air
Flooring Wood, Tile, Carpet, Hardwood
Appliance Range, Dishwasher, Disposal, Microwave, Refrigerator, Washer, Dryer
Laundry Washer & Dryer Hookup
Exterior
Exterior Feature Rain Gutters
Garage Spaces 1.0
Fence Fenced
Community Features Public Transportation, Shopping, Park, Walk/Jog Trails, Medical Facility, Highway Access, House of Worship, Private School, Public School, T-Station, University, Sidewalks
Utilities Available for Gas Range
Waterfront false
View Y/N Yes
View City View(s)
Roof Type Shingle,Rubber
Parking Type Paved Drive, Off Street, Common
Total Parking Spaces 8
Garage Yes
Building
Lot Description Level
Story 6
Foundation Stone
Sewer Public Sewer
Water Public
Others
Senior Community false
Acceptable Financing Contract
Listing Terms Contract





