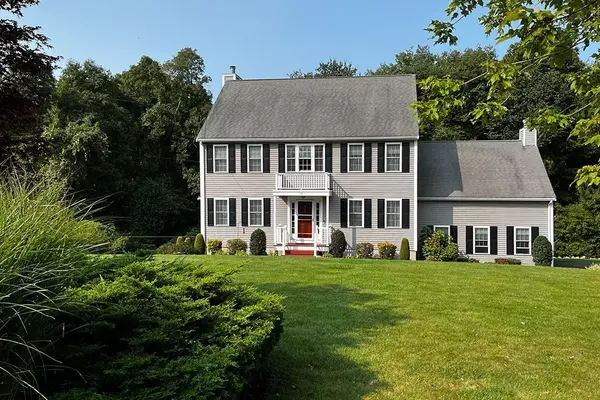
UPDATED:
09/30/2024 07:05 AM
Key Details
Property Type Single Family Home
Sub Type Single Family Residence
Listing Status Active
Purchase Type For Sale
Square Footage 2,556 sqft
Price per Sqft $293
MLS Listing ID 73290941
Style Colonial
Bedrooms 4
Full Baths 2
Half Baths 1
HOA Y/N false
Year Built 2006
Annual Tax Amount $4,565
Tax Year 2024
Lot Size 1.780 Acres
Acres 1.78
Property Description
Location
State MA
County Bristol
Zoning R1
Direction Route 88 south to Route 177 west to right on Mouse Mill Road.
Rooms
Basement Full, Walk-Out Access, Sump Pump, Concrete, Unfinished
Primary Bedroom Level Second
Interior
Interior Features Walk-up Attic
Heating Forced Air
Cooling Central Air
Flooring Wood, Tile, Carpet
Fireplaces Number 2
Appliance Water Heater, Range, Dishwasher, Refrigerator, Washer, Dryer
Laundry Second Floor, Gas Dryer Hookup
Exterior
Exterior Feature Deck - Wood
Garage Spaces 2.0
Utilities Available for Gas Range, for Gas Dryer
Waterfront false
Roof Type Shingle
Parking Type Attached, Off Street, Paved
Total Parking Spaces 2
Garage Yes
Building
Lot Description Other
Foundation Concrete Perimeter
Sewer Private Sewer
Water Private
Others
Senior Community false





