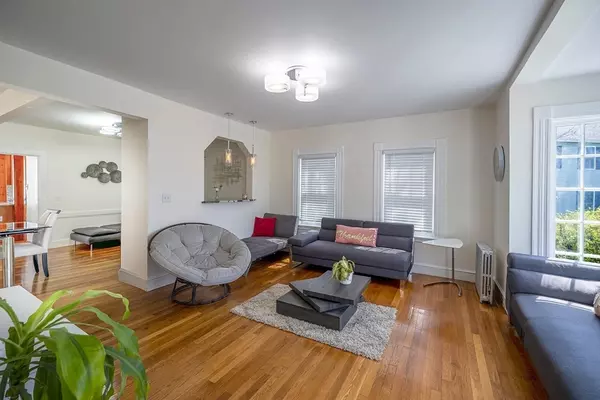UPDATED:
09/19/2024 07:05 AM
Key Details
Property Type Single Family Home
Sub Type Single Family Residence
Listing Status Active
Purchase Type For Rent
Square Footage 2,500 sqft
MLS Listing ID 73290381
Bedrooms 3
Full Baths 51
Half Baths 1
HOA Y/N false
Rental Info Tenant at Will,Short Term Lease,Lease Terms(Atwill),Term of Rental(7)
Year Built 1941
Available Date 2024-09-15
Property Description
Location
State MA
County Norfolk
Direction Take Stoughton Exit on Rte 24 from 93. Take left on Page St. Take right onto Robbins St.
Rooms
Primary Bedroom Level Second
Dining Room Bathroom - Full, Closet, Closet/Cabinets - Custom Built, Flooring - Hardwood, Window(s) - Picture, Breakfast Bar / Nook, Open Floorplan, Remodeled, Lighting - Pendant, Lighting - Overhead
Kitchen Closet, Flooring - Hardwood, Flooring - Wood, Window(s) - Bay/Bow/Box, Dining Area, Countertops - Upgraded, Kitchen Island, Breakfast Bar / Nook, Cabinets - Upgraded, Exterior Access, High Speed Internet Hookup, Open Floorplan, Recessed Lighting, Remodeled, Gas Stove, Lighting - Pendant, Lighting - Overhead
Interior
Interior Features Bathroom - Half, Bathroom, Internet Available - Broadband
Heating Electric, Radiant
Fireplaces Number 2
Fireplaces Type Dining Room, Kitchen
Appliance Range, Oven, Dishwasher, Disposal, Microwave, Refrigerator, Freezer, Washer, Dryer, ENERGY STAR Qualified Refrigerator, ENERGY STAR Qualified Dishwasher, ENERGY STAR Qualified Washer, Cooktop
Laundry In Basement, In Building
Exterior
Exterior Feature Porch, Porch - Enclosed, Porch - Screened, Deck, Deck - Roof, Deck - Wood, Deck - Access Rights, Patio, Covered Patio/Deck, Pool - Inground, Cabana, Rain Gutters, Storage, Decorative Lighting, Screens, Integrated Pest Management, Drought Tolerant/Water Conserving Landscaping, Garden
Pool In Ground
Community Features Public Transportation, Shopping, Pool, Tennis Court(s), Park, Golf, Bike Path, Conservation Area, Highway Access, House of Worship, Public School
Total Parking Spaces 8
Garage No
Others
Pets Allowed Yes w/ Restrictions
Senior Community false
Acceptable Financing Lease Option
Listing Terms Lease Option




