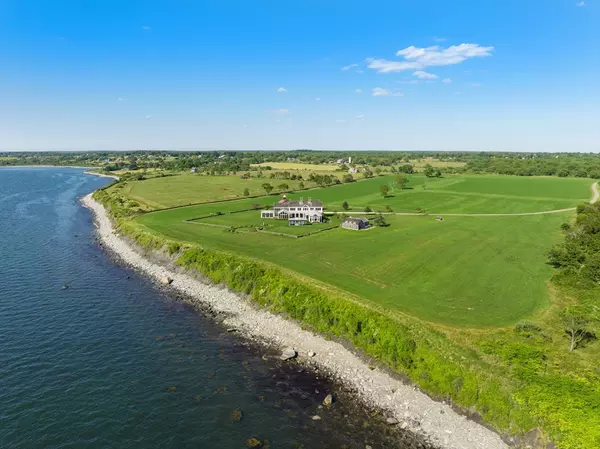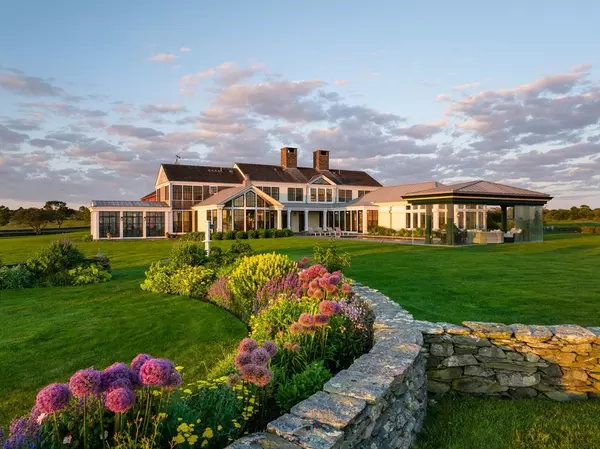
UPDATED:
09/14/2024 07:05 AM
Key Details
Property Type Single Family Home
Sub Type Single Family Residence
Listing Status Active
Purchase Type For Sale
Square Footage 13,819 sqft
Price per Sqft $1,628
MLS Listing ID 73287645
Style Greek Revival,Other (See Remarks)
Bedrooms 10
Full Baths 9
Half Baths 2
HOA Y/N false
Year Built 2019
Annual Tax Amount $54,224
Tax Year 2024
Lot Size 108.000 Acres
Acres 108.0
Property Description
Location
State RI
County Newport
Direction South on W Main Rd to property's gate. Not a drive by.
Rooms
Family Room Flooring - Hardwood, Open Floorplan
Basement Full
Primary Bedroom Level First
Kitchen Cathedral Ceiling(s), Beamed Ceilings, Flooring - Hardwood, Dining Area, French Doors, Kitchen Island, Cabinets - Upgraded, Open Floorplan, Recessed Lighting
Interior
Interior Features Entrance Foyer, Gallery, Home Office, Inlaw Apt., Foyer, Exercise Room, Wired for Sound
Heating Central, Natural Gas
Cooling Central Air
Flooring Tile, Marble, Hardwood
Fireplaces Number 5
Fireplaces Type Family Room, Living Room
Exterior
Exterior Feature Deck, Covered Patio/Deck, Pool - Inground, Pool - Inground Heated, Barn/Stable, Garden
Garage Spaces 4.0
Pool In Ground, Pool - Inground Heated
Community Features Walk/Jog Trails, Conservation Area, Marina
Waterfront Description Waterfront,Beach Front,Ocean,River,Access,Direct Access,Ocean,Beach Ownership(Public)
View Y/N Yes
View Scenic View(s)
Roof Type Wood,Metal
Total Parking Spaces 8
Garage Yes
Private Pool true
Building
Lot Description Wooded, Cleared, Farm, Gentle Sloping, Level
Foundation Concrete Perimeter
Sewer Private Sewer
Water Private
Others
Senior Community false
Acceptable Financing Contract
Listing Terms Contract





