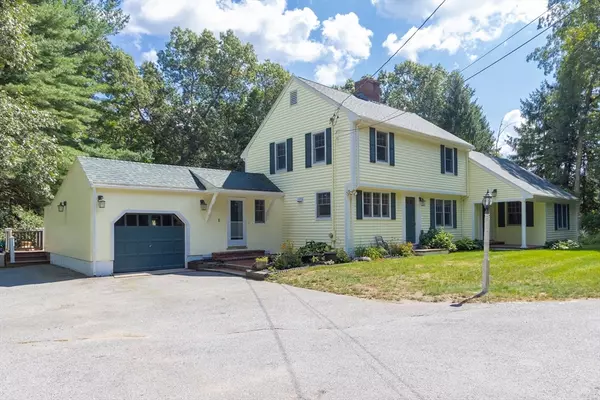
UPDATED:
09/20/2024 07:15 PM
Key Details
Property Type Single Family Home
Sub Type Single Family Residence
Listing Status Pending
Purchase Type For Sale
Square Footage 3,110 sqft
Price per Sqft $330
MLS Listing ID 73285012
Style Colonial
Bedrooms 4
Full Baths 2
Half Baths 1
HOA Y/N false
Year Built 1958
Annual Tax Amount $15,780
Tax Year 2024
Lot Size 2.430 Acres
Acres 2.43
Property Description
Location
State MA
County Middlesex
Zoning RC
Direction Follow GPS
Rooms
Family Room Wood / Coal / Pellet Stove, Flooring - Hardwood
Basement Full, Partially Finished, Bulkhead
Primary Bedroom Level First
Dining Room Flooring - Hardwood, Wine Chiller
Kitchen Flooring - Hardwood, Countertops - Stone/Granite/Solid
Interior
Interior Features Slider, Sun Room, Mud Room
Heating Forced Air, Oil
Cooling None
Flooring Flooring - Stone/Ceramic Tile
Fireplaces Number 3
Fireplaces Type Dining Room, Living Room
Appliance Water Heater, Range, Dishwasher, Refrigerator, Washer, Dryer, Wine Refrigerator
Laundry In Basement
Exterior
Exterior Feature Deck
Garage Spaces 1.0
Community Features Tennis Court(s), Stable(s), Conservation Area, House of Worship, Public School
Waterfront false
Roof Type Shingle
Parking Type Attached, Paved
Total Parking Spaces 4
Garage Yes
Building
Lot Description Level
Foundation Concrete Perimeter
Sewer Private Sewer
Water Private
Schools
Elementary Schools Pine Hill
Middle Schools Dover-Sherborn
High Schools Dover-Sherborn
Others
Senior Community false
Acceptable Financing Contract
Listing Terms Contract





