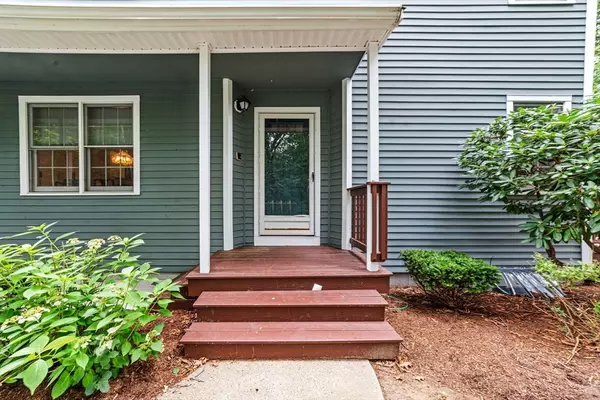
UPDATED:
10/03/2024 07:30 AM
Key Details
Property Type Condo
Sub Type Condominium
Listing Status Pending
Purchase Type For Sale
Square Footage 2,114 sqft
Price per Sqft $343
MLS Listing ID 73283436
Bedrooms 2
Full Baths 2
Half Baths 1
HOA Fees $635/mo
Year Built 1989
Annual Tax Amount $6,476
Tax Year 2024
Property Description
Location
State MA
County Middlesex
Zoning Res
Direction Lexington Street to Bishops Forest Drive. Take second right at round about until your reach #333
Rooms
Family Room Closet, Flooring - Wall to Wall Carpet
Basement Y
Primary Bedroom Level Second
Dining Room Flooring - Wood, Open Floorplan, Lighting - Pendant
Kitchen Flooring - Stone/Ceramic Tile, Open Floorplan, Peninsula, Lighting - Overhead
Interior
Interior Features Entrance Foyer
Heating Central, Heat Pump, Electric
Cooling Central Air, Heat Pump
Flooring Wood, Tile, Carpet, Concrete
Fireplaces Number 1
Appliance Range, Oven, Dishwasher, Disposal, Microwave, Refrigerator, Freezer, Washer, Dryer, Plumbed For Ice Maker
Laundry Laundry Closet, Electric Dryer Hookup, In Basement, In Unit, Washer Hookup
Exterior
Exterior Feature Deck, Rain Gutters
Garage Spaces 1.0
Pool Association, In Ground
Community Features Public Transportation, Shopping, Pool, Tennis Court(s), Park, Walk/Jog Trails, Medical Facility, Highway Access, House of Worship, Public School, T-Station, University
Utilities Available for Electric Range, for Electric Oven, for Electric Dryer, Washer Hookup, Icemaker Connection
Roof Type Shingle
Total Parking Spaces 1
Garage Yes
Building
Story 3
Sewer Public Sewer
Water Public
Others
Pets Allowed Yes w/ Restrictions
Senior Community false





