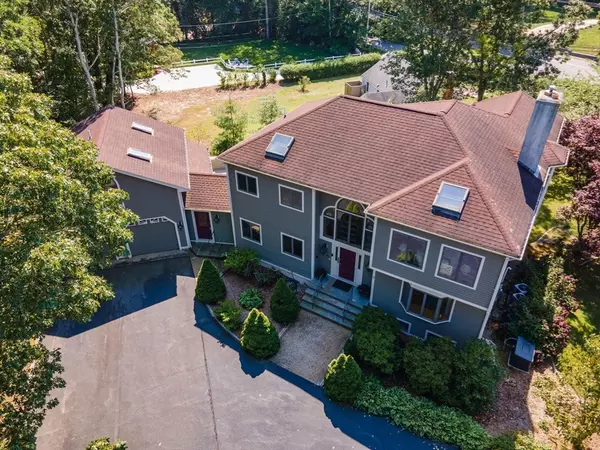
UPDATED:
10/11/2024 06:23 PM
Key Details
Property Type Single Family Home
Sub Type Single Family Residence
Listing Status Pending
Purchase Type For Sale
Square Footage 5,430 sqft
Price per Sqft $253
MLS Listing ID 73283237
Style Colonial
Bedrooms 3
Full Baths 3
Half Baths 1
HOA Fees $200
HOA Y/N true
Year Built 1988
Annual Tax Amount $7,899
Tax Year 2024
Lot Size 0.420 Acres
Acres 0.42
Property Description
Location
State MA
County Barnstable
Zoning RB
Direction Quaker Rd or Curley Blvd to \"THE BLUFFS\" Cea Rd., house on the right #3 through the stone pillars.
Rooms
Family Room Flooring - Stone/Ceramic Tile, Flooring - Wall to Wall Carpet, Wet Bar, Exterior Access, Open Floorplan, Recessed Lighting
Basement Finished, Walk-Out Access, Interior Entry
Primary Bedroom Level Second
Kitchen Skylight, Ceiling Fan(s), Flooring - Stone/Ceramic Tile, Dining Area, Pantry, Countertops - Stone/Granite/Solid, Kitchen Island, Cabinets - Upgraded, Deck - Exterior, Recessed Lighting, Slider, Lighting - Overhead
Interior
Interior Features Open Floorplan, Recessed Lighting, Closet, Den, Game Room, Mud Room, Home Office, Central Vacuum, Wet Bar, Wired for Sound
Heating Forced Air, Natural Gas
Cooling Central Air
Flooring Tile, Carpet, Marble, Hardwood, Flooring - Hardwood, Flooring - Stone/Ceramic Tile, Flooring - Wall to Wall Carpet
Fireplaces Number 1
Fireplaces Type Living Room
Appliance Gas Water Heater, Oven, Dishwasher, Microwave, Range, Refrigerator, Washer, Dryer
Laundry Dryer Hookup - Electric, Washer Hookup, Electric Dryer Hookup
Exterior
Exterior Feature Deck - Wood, Covered Patio/Deck, Rain Gutters, Outdoor Shower, Outdoor Gas Grill Hookup
Garage Spaces 2.0
Community Features Walk/Jog Trails, Medical Facility, Bike Path, House of Worship, Marina, Public School
Utilities Available for Electric Range, for Electric Oven, for Electric Dryer, Washer Hookup, Generator Connection, Outdoor Gas Grill Hookup
Waterfront false
Waterfront Description Beach Front,Ocean,Walk to,3/10 to 1/2 Mile To Beach,Beach Ownership(Public)
Roof Type Shingle
Parking Type Attached, Off Street
Total Parking Spaces 6
Garage Yes
Building
Lot Description Gentle Sloping
Foundation Concrete Perimeter
Sewer Private Sewer
Water Public
Schools
Elementary Schools Nfe
Middle Schools Mp/Law
High Schools Fhs
Others
Senior Community false





