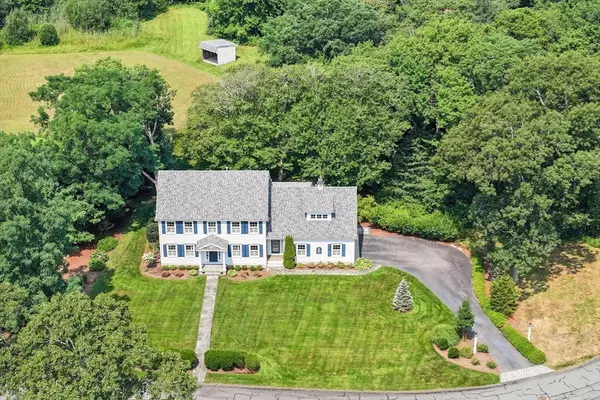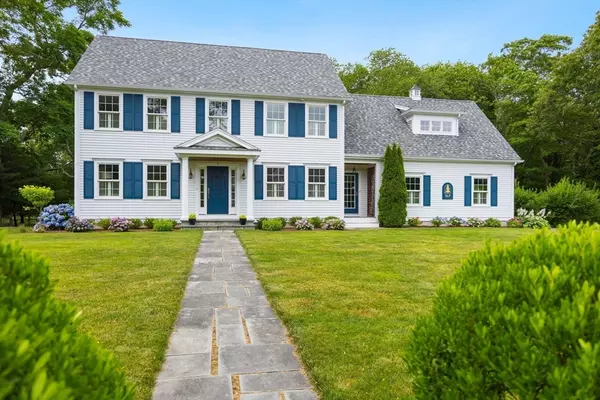UPDATED:
11/20/2024 01:50 PM
Key Details
Property Type Single Family Home
Sub Type Single Family Residence
Listing Status Pending
Purchase Type For Sale
Square Footage 3,150 sqft
Price per Sqft $428
MLS Listing ID 73278517
Style Saltbox
Bedrooms 4
Full Baths 2
Half Baths 1
HOA Fees $600/ann
HOA Y/N true
Year Built 2007
Annual Tax Amount $10,659
Tax Year 2024
Lot Size 0.910 Acres
Acres 0.91
Property Description
Location
State MA
County Barnstable
Zoning R-2
Direction From Route 6A, turn North on Jacob's Meadow (Norse Pines). Home will be on your left.
Rooms
Basement Full
Primary Bedroom Level Second
Interior
Heating Natural Gas
Cooling Central Air
Flooring Wood, Tile, Carpet
Fireplaces Number 1
Appliance Water Heater
Exterior
Exterior Feature Deck, Patio, Sprinkler System
Garage Spaces 2.0
Community Features Shopping, Golf, Conservation Area, Highway Access, House of Worship, Marina
Waterfront Description Beach Front,Beach Ownership(Public)
Roof Type Shingle
Total Parking Spaces 4
Garage Yes
Building
Lot Description Gentle Sloping, Level
Foundation Concrete Perimeter
Sewer Private Sewer
Water Public
Architectural Style Saltbox
Others
Senior Community false




