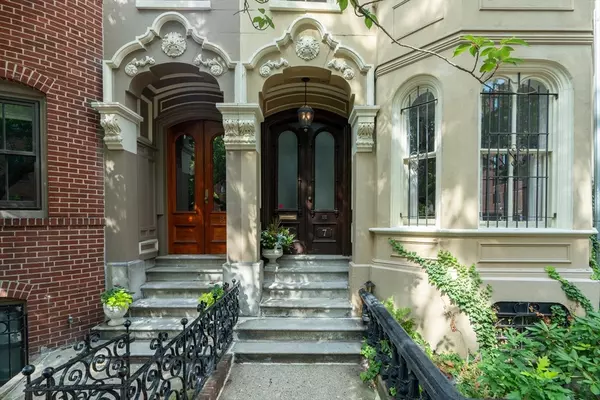
UPDATED:
11/15/2024 02:42 PM
Key Details
Property Type Single Family Home
Sub Type Single Family Residence
Listing Status Pending
Purchase Type For Sale
Square Footage 3,735 sqft
Price per Sqft $957
MLS Listing ID 73269280
Style Victorian
Bedrooms 4
Full Baths 2
Half Baths 1
HOA Y/N false
Year Built 1860
Annual Tax Amount $42,671
Tax Year 2024
Lot Size 1,306 Sqft
Acres 0.03
Property Description
Location
State MA
County Suffolk
Area South End
Zoning R1
Direction Rutland Square is between Tremont and Columbus
Interior
Heating Electric
Cooling Central Air
Flooring Tile, Marble, Hardwood
Fireplaces Number 1
Appliance Range, Dishwasher, Disposal, Microwave, Refrigerator, Washer, Dryer
Exterior
Exterior Feature Deck
Garage Spaces 1.0
Community Features Public Transportation, Shopping, Tennis Court(s), Park, Walk/Jog Trails, Medical Facility, Bike Path, Highway Access, T-Station, University
Utilities Available for Gas Range
Total Parking Spaces 2
Garage Yes
Building
Lot Description Level
Foundation Stone
Sewer Public Sewer
Water Public
Others
Senior Community false





