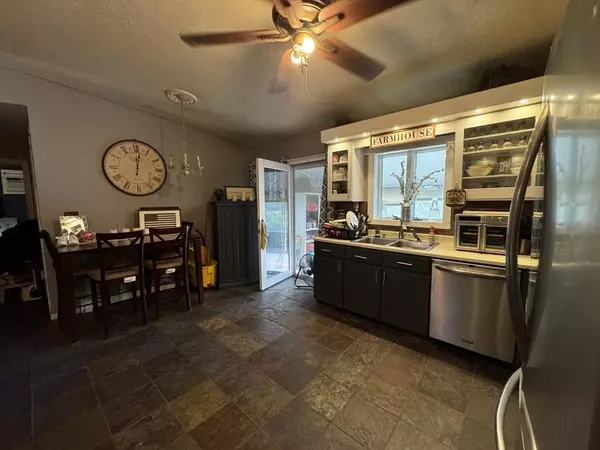REQUEST A TOUR If you would like to see this home without being there in person, select the "Virtual Tour" option and your agent will contact you to discuss available opportunities.
In-PersonVirtual Tour

$449,000
Est. payment /mo
4 Beds
3 Baths
1,768 SqFt
UPDATED:
10/20/2024 07:05 AM
Key Details
Property Type Single Family Home
Sub Type Single Family Residence
Listing Status Active
Purchase Type For Sale
Square Footage 1,768 sqft
Price per Sqft $253
MLS Listing ID 73263566
Style Ranch
Bedrooms 4
Full Baths 3
HOA Y/N false
Year Built 1992
Annual Tax Amount $5,171
Tax Year 2024
Lot Size 0.550 Acres
Acres 0.55
Property Description
This spacious contemporary residence features 3 updated full baths with stylish tile floors, offering wonderful living spaces both inside and out. The home includes an oversized two-car garage with plenty of storage, and a large mudroom with a closet and deck access. The kitchen boasts tile floors and stainless steel appliances, seamlessly connecting to the dining area. The four-season sun porch, filled with natural light from multiple windows, overlooks a private lot with an above-ground swimming pool, two decks, and a patio area—perfect for outdoor enjoyment. The first floor includes two bedrooms with ceiling fans, while the expansive master suite on the second floor features an updated master bath with a large tiled shower, jetted tub, and contemporary vanity. The partially finished lower level offers additional living space with a wet bar and media room, ideal for entertaining. Located in a wonderful commuter location with easy access to all major routes, this home offers it all!!
Location
State MA
County Worcester
Zoning GB
Direction Route 12/Main Street
Rooms
Basement Full
Interior
Heating Baseboard, Oil
Cooling None
Fireplaces Number 1
Exterior
Garage Spaces 2.0
Total Parking Spaces 2
Garage Yes
Building
Foundation Concrete Perimeter
Sewer Inspection Required for Sale
Water Public
Others
Senior Community false
Read Less Info
Listed by LAER Realty Partners





