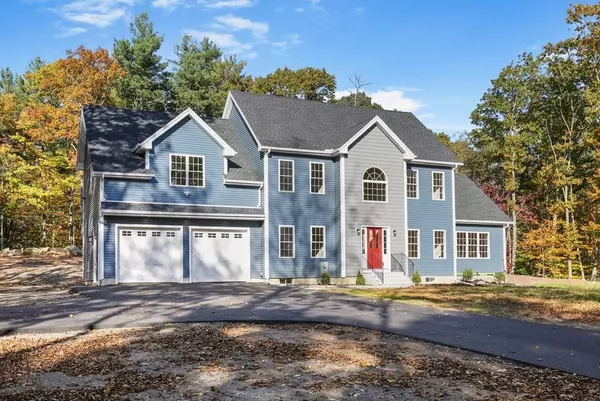
UPDATED:
10/05/2024 07:05 AM
Key Details
Property Type Single Family Home
Sub Type Single Family Residence
Listing Status Active
Purchase Type For Sale
Square Footage 3,800 sqft
Price per Sqft $236
MLS Listing ID 73261262
Style Colonial
Bedrooms 4
Full Baths 3
HOA Y/N false
Year Built 2023
Annual Tax Amount $936
Tax Year 2023
Lot Size 1.860 Acres
Acres 1.86
Property Description
Location
State MA
County Worcester
Zoning RS-7
Direction Off Rte 56 between Paxton-Leicester
Rooms
Family Room Flooring - Hardwood, Exterior Access, Recessed Lighting, Slider
Basement Full, Finished, Interior Entry
Primary Bedroom Level Main, Second
Dining Room Flooring - Hardwood, Exterior Access, Recessed Lighting
Kitchen Pantry, Countertops - Upgraded, Kitchen Island, Breakfast Bar / Nook, Cabinets - Upgraded, Deck - Exterior, Exterior Access, Recessed Lighting, Gas Stove
Interior
Interior Features Pantry, Entrance Foyer, Accessory Apt., Play Room, Central Vacuum, Walk-up Attic
Heating Central, Natural Gas, Propane
Cooling Central Air
Flooring Tile, Laminate, Hardwood
Fireplaces Number 1
Fireplaces Type Living Room
Appliance Water Heater, Tankless Water Heater, Range, Oven, Dishwasher, Refrigerator, Washer, Dryer, Plumbed For Ice Maker
Laundry Second Floor, Electric Dryer Hookup, Washer Hookup
Exterior
Exterior Feature Deck - Vinyl, Rain Gutters, Screens, Stone Wall
Garage Spaces 2.0
Utilities Available for Gas Range, for Electric Dryer, Washer Hookup, Icemaker Connection
Waterfront false
View Y/N Yes
View Scenic View(s)
Roof Type Shingle
Parking Type Under, Garage Door Opener, Garage Faces Side, Insulated, Paved Drive, Driveway, Paved
Total Parking Spaces 6
Garage Yes
Building
Lot Description Cleared, Level
Foundation Concrete Perimeter
Sewer Private Sewer
Water Private
Schools
Middle Schools Leicester Middl
High Schools Leicester High
Others
Senior Community false
Acceptable Financing Seller W/Participate, Contract
Listing Terms Seller W/Participate, Contract





