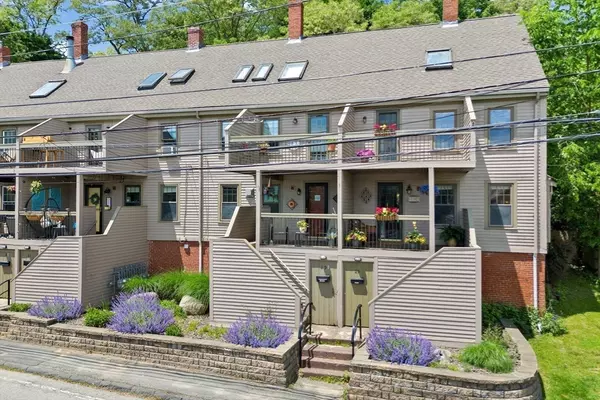
UPDATED:
11/16/2024 01:57 PM
Key Details
Property Type Condo
Sub Type Condominium
Listing Status Pending
Purchase Type For Sale
Square Footage 1,450 sqft
Price per Sqft $385
MLS Listing ID 73250315
Bedrooms 2
Full Baths 1
Half Baths 1
HOA Fees $360/mo
Year Built 1900
Annual Tax Amount $7,560
Tax Year 2024
Property Description
Location
State MA
County Essex
Zoning R20
Direction gps easy
Rooms
Family Room Skylight, Cathedral Ceiling(s), Closet/Cabinets - Custom Built, Flooring - Wood
Basement Y
Primary Bedroom Level Second
Kitchen Flooring - Hardwood, Dining Area, Countertops - Stone/Granite/Solid, French Doors, Deck - Exterior, Open Floorplan, Recessed Lighting, Remodeled, Stainless Steel Appliances, Gas Stove, Decorative Molding
Interior
Heating Forced Air, Natural Gas
Cooling Window Unit(s)
Flooring Wood, Tile
Fireplaces Number 1
Fireplaces Type Living Room
Appliance Range, Dishwasher, Disposal, Microwave, Refrigerator, Washer, Dryer
Laundry Laundry Closet, Flooring - Hardwood, First Floor, In Unit, Electric Dryer Hookup
Exterior
Exterior Feature Deck, Deck - Wood, Covered Patio/Deck, Garden
Utilities Available for Gas Range, for Electric Dryer
Waterfront Description Waterfront,Beach Front,River,Dock/Mooring,Frontage,Deep Water Access,Private
Roof Type Shingle
Total Parking Spaces 2
Garage No
Building
Story 3
Sewer Public Sewer
Water Public
Others
Pets Allowed Yes
Senior Community false





