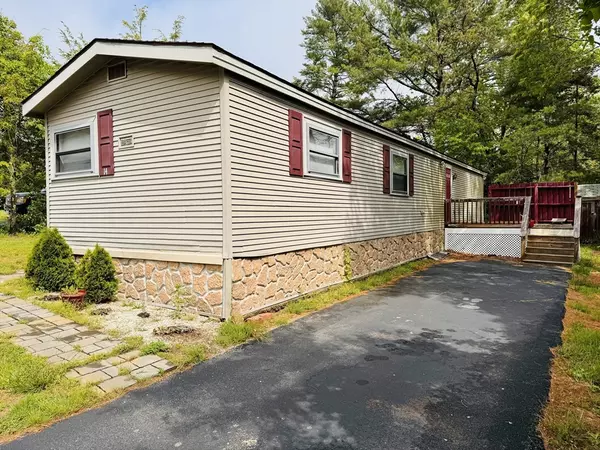
UPDATED:
11/14/2024 12:24 PM
Key Details
Property Type Mobile Home
Sub Type Mobile Home
Listing Status Pending
Purchase Type For Sale
Square Footage 980 sqft
Price per Sqft $224
Subdivision Pine Tree Village
MLS Listing ID 73243468
Bedrooms 2
Full Baths 1
HOA Fees $577
HOA Y/N true
Year Built 1985
Lot Size 3,484 Sqft
Acres 0.08
Property Description
Location
State MA
County Plymouth
Direction Wareham St- David Rd- Carol St- Cheryl Ln
Rooms
Primary Bedroom Level First
Dining Room Recessed Lighting
Kitchen Flooring - Vinyl, Countertops - Stone/Granite/Solid, Cabinets - Upgraded, Exterior Access, Recessed Lighting, Remodeled, Stainless Steel Appliances
Interior
Heating Electric Baseboard
Cooling None
Flooring Tile, Vinyl, Carpet
Appliance Refrigerator, ENERGY STAR Qualified Dryer, ENERGY STAR Qualified Dishwasher, ENERGY STAR Qualified Washer, Range
Laundry First Floor, Electric Dryer Hookup, Washer Hookup
Exterior
Exterior Feature Deck - Roof, Storage
Community Features Shopping, Walk/Jog Trails, Golf, Bike Path, Highway Access, House of Worship, Public School
Utilities Available for Electric Range, for Electric Dryer, Washer Hookup
Waterfront Description Beach Front,Lake/Pond,1/2 to 1 Mile To Beach,Beach Ownership(Public)
Roof Type Shingle
Total Parking Spaces 3
Garage No
Building
Lot Description Wooded
Foundation Block
Sewer Public Sewer
Water Well
Others
Senior Community false





