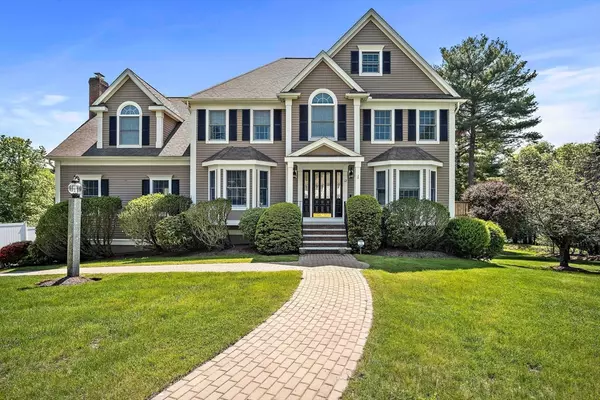
UPDATED:
11/24/2024 08:05 AM
Key Details
Property Type Single Family Home
Sub Type Single Family Residence
Listing Status Active
Purchase Type For Sale
Square Footage 4,448 sqft
Price per Sqft $359
MLS Listing ID 73243283
Style Colonial
Bedrooms 4
Full Baths 4
Half Baths 2
HOA Y/N false
Year Built 1999
Annual Tax Amount $16,025
Tax Year 2024
Lot Size 1.130 Acres
Acres 1.13
Property Description
Location
State MA
County Middlesex
Zoning RA
Direction Haverhill Street to Eisenhaure Drive to Oscars Way
Rooms
Family Room Flooring - Hardwood, Deck - Exterior, Open Floorplan, Recessed Lighting
Basement Full, Finished, Walk-Out Access, Interior Entry, Garage Access, Concrete
Primary Bedroom Level Second
Dining Room Flooring - Hardwood, French Doors, Recessed Lighting
Kitchen Countertops - Stone/Granite/Solid, Countertops - Upgraded, Kitchen Island, Open Floorplan, Recessed Lighting
Interior
Interior Features Media Room, Game Room, Kitchen, Living/Dining Rm Combo, Bonus Room, Central Vacuum, Sauna/Steam/Hot Tub
Heating Radiant, Natural Gas, Hydro Air
Cooling Central Air, Ductless
Flooring Tile, Hardwood, Flooring - Hardwood
Fireplaces Number 1
Fireplaces Type Family Room
Appliance Gas Water Heater, Range, Oven, Dishwasher, Microwave, Refrigerator, Washer, Dryer, Wine Refrigerator, Vacuum System
Laundry Second Floor
Exterior
Exterior Feature Deck - Composite, Patio, Sprinkler System
Garage Spaces 4.0
Community Features Park, Walk/Jog Trails, Conservation Area, House of Worship, Public School
Utilities Available for Gas Range
Waterfront Description Waterfront,Pond
Roof Type Shingle
Total Parking Spaces 6
Garage Yes
Building
Lot Description Cul-De-Sac, Wooded, Easements
Foundation Concrete Perimeter
Sewer Private Sewer
Water Public, Private
Schools
Elementary Schools Batchelder
Middle Schools Nrms
High Schools Nrms
Others
Senior Community false





