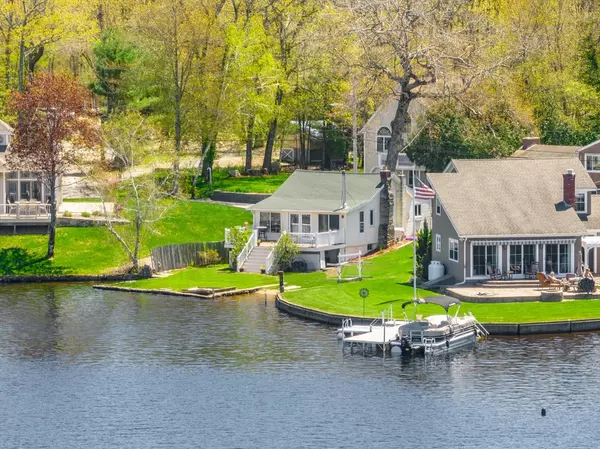
UPDATED:
10/15/2024 11:11 PM
Key Details
Property Type Single Family Home
Sub Type Single Family Residence
Listing Status Pending
Purchase Type For Sale
Square Footage 912 sqft
Price per Sqft $493
MLS Listing ID 73237009
Style Bungalow
Bedrooms 1
Full Baths 1
HOA Y/N false
Year Built 1945
Annual Tax Amount $3,316
Tax Year 2024
Lot Size 5,227 Sqft
Acres 0.12
Property Description
Location
State MA
County Worcester
Zoning LR
Direction Buteau Rd right onto Clark Rd or Baldwin St to Clark Rd
Rooms
Basement Full, Sump Pump, Concrete
Primary Bedroom Level Main, First
Kitchen Flooring - Stone/Ceramic Tile, Dining Area, Countertops - Stone/Granite/Solid, Exterior Access, Open Floorplan, Recessed Lighting
Interior
Interior Features Open Floorplan, Sun Room, Internet Available - Broadband, Internet Available - Satellite, Internet Available - Unknown
Heating Forced Air, Oil
Cooling None
Flooring Tile, Laminate, Hardwood, Flooring - Hardwood
Fireplaces Number 2
Fireplaces Type Living Room
Appliance Electric Water Heater, Range, Refrigerator, Washer, Dryer
Laundry Electric Dryer Hookup, Washer Hookup
Exterior
Exterior Feature Deck, Deck - Composite, Rain Gutters, Screens
Community Features Shopping, Pool, Tennis Court(s), Park, Walk/Jog Trails, Stable(s), Golf, Medical Facility, Laundromat, House of Worship, Private School, Public School
Utilities Available for Electric Range, for Electric Dryer, Washer Hookup
Waterfront true
Waterfront Description Waterfront,Lake,Frontage,Access,Direct Access,Private
Roof Type Shingle
Parking Type Paved Drive, Off Street, Paved
Total Parking Spaces 4
Garage No
Building
Foundation Block
Sewer Private Sewer
Water Private
Schools
Elementary Schools Wire Village
Middle Schools Knox Trail
High Schools David Prouty
Others
Senior Community false





