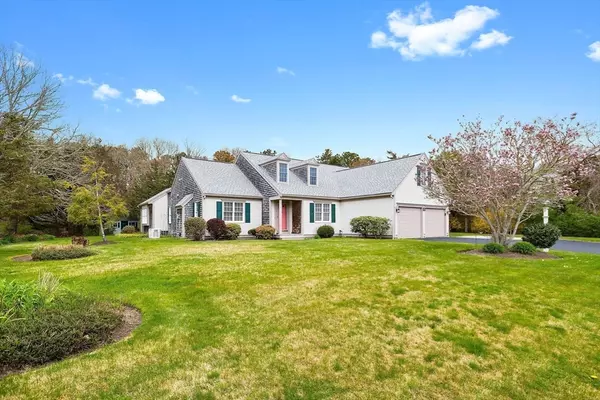
UPDATED:
11/17/2024 08:05 AM
Key Details
Property Type Single Family Home
Sub Type Single Family Residence
Listing Status Active
Purchase Type For Sale
Square Footage 2,056 sqft
Price per Sqft $442
Subdivision Mystic Meadows
MLS Listing ID 73235043
Style Ranch
Bedrooms 3
Full Baths 2
HOA Fees $350/ann
HOA Y/N true
Year Built 2001
Annual Tax Amount $7,592
Tax Year 2024
Lot Size 0.650 Acres
Acres 0.65
Property Description
Location
State MA
County Barnstable
Area Marstons Mills
Zoning 1
Direction Race Lane to Links Lane # 15
Rooms
Family Room Cathedral Ceiling(s), Ceiling Fan(s), Flooring - Hardwood, French Doors, Cable Hookup, Deck - Exterior, Exterior Access
Basement Full, Garage Access, Bulkhead, Unfinished
Primary Bedroom Level First
Dining Room Flooring - Hardwood
Kitchen Flooring - Hardwood
Interior
Interior Features Walk-up Attic
Heating Baseboard, Natural Gas
Cooling Central Air
Flooring Wood, Hardwood
Fireplaces Number 2
Fireplaces Type Family Room, Living Room
Appliance Gas Water Heater, Range, Dishwasher, Refrigerator, Washer, Dryer
Laundry First Floor, Washer Hookup
Exterior
Exterior Feature Deck - Wood, Patio, Rain Gutters, Sprinkler System, Outdoor Shower, Outdoor Gas Grill Hookup
Garage Spaces 2.0
Community Features Public Transportation, Stable(s), Golf, Bike Path, Conservation Area, Highway Access
Utilities Available for Gas Range, Washer Hookup, Outdoor Gas Grill Hookup
Waterfront Description Beach Front,Lake/Pond
Roof Type Shingle
Total Parking Spaces 4
Garage Yes
Building
Lot Description Gentle Sloping
Foundation Concrete Perimeter
Sewer Private Sewer
Water Public
Schools
Elementary Schools Barnstable
Middle Schools Barnstable
High Schools Barnstable
Others
Senior Community false





