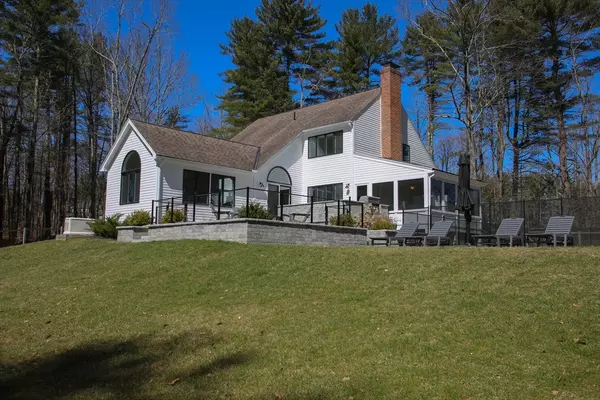
UPDATED:
08/16/2024 04:50 PM
Key Details
Property Type Single Family Home
Sub Type Single Family Residence
Listing Status Active
Purchase Type For Rent
Square Footage 2,829 sqft
MLS Listing ID 73218242
Bedrooms 3
Full Baths 3
Half Baths 1
HOA Y/N false
Rental Info Term of Rental(2)
Year Built 1985
Available Date 2024-06-29
Property Description
Location
State MA
County Berkshire
Direction Take Alford Rd almost to Alford center, and take hairpin left onto Old G.B. Rd and Right on Cross Rd
Rooms
Family Room Cathedral Ceiling(s), Flooring - Hardwood, Open Floorplan
Primary Bedroom Level Second
Dining Room Cathedral Ceiling(s), Flooring - Hardwood, Exterior Access, Open Floorplan, Slider
Kitchen Cathedral Ceiling(s), Flooring - Stone/Ceramic Tile, Cabinets - Upgraded, Open Floorplan, Stainless Steel Appliances
Interior
Interior Features Slider, Breezeway, Bathroom - Full, Closet - Double, Home Office, Sun Room, Second Main Bedroom, Internet Available - Broadband, High Speed Internet
Heating Central, Baseboard, Propane
Flooring Wood, Hardwood
Fireplaces Number 1
Fireplaces Type Living Room
Appliance Oven, Dishwasher, Microwave, Range, Refrigerator, Freezer, Washer, Dryer, Water Treatment
Laundry Electric Dryer Hookup, Washer Hookup, First Floor, In Building
Exterior
Exterior Feature Balcony / Deck, Porch - Screened, Deck, Patio, Balcony, Pool - Inground, Pool - Inground Heated, Rain Gutters, Fenced Yard
Garage Spaces 2.0
Fence Fenced
Pool In Ground, Pool - Inground Heated
Total Parking Spaces 5
Garage Yes
Others
Pets Allowed Yes w/ Restrictions
Senior Community false





