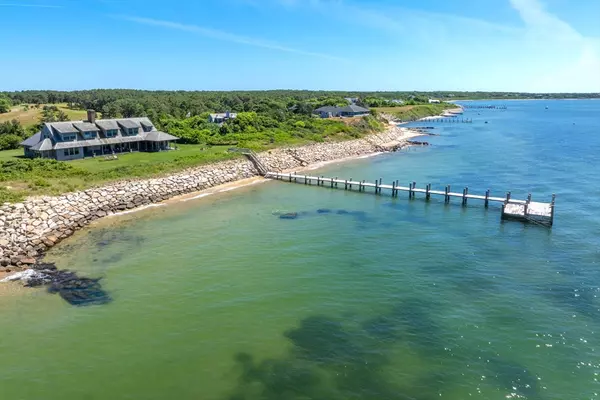
UPDATED:
10/21/2024 06:57 PM
Key Details
Property Type Single Family Home
Sub Type Single Family Residence
Listing Status Pending
Purchase Type For Sale
Square Footage 5,558 sqft
Price per Sqft $2,249
MLS Listing ID 73207523
Style Shingle
Bedrooms 8
Full Baths 6
Half Baths 2
HOA Y/N false
Year Built 2006
Annual Tax Amount $24,680
Tax Year 2024
Property Description
Location
State MA
County Dukes
Area Chappaquiddick
Zoning R120
Direction 1.5 miles from ferry on Cpappaquiddick Rd, turn left onto North Road, 3/4 mile to #37 on left.
Rooms
Basement Full, Partially Finished, Concrete
Primary Bedroom Level Second
Dining Room Flooring - Wood, Decorative Molding
Kitchen Closet/Cabinets - Custom Built, Flooring - Wood, Countertops - Stone/Granite/Solid, Open Floorplan, Stainless Steel Appliances, Gas Stove, Lighting - Pendant
Interior
Interior Features Closet/Cabinets - Custom Built, Closet, Bathroom - Tiled With Tub & Shower, Library, Bedroom, Bathroom
Heating Forced Air, Natural Gas
Cooling Central Air
Flooring Wood, Tile, Flooring - Wood
Fireplaces Number 1
Appliance Gas Water Heater, Range, Dishwasher, Refrigerator, Freezer, Washer, Dryer, Washer/Dryer, Range Hood
Laundry Electric Dryer Hookup, Washer Hookup, First Floor
Exterior
Exterior Feature Porch, Sprinkler System, Outdoor Gas Grill Hookup
Garage Spaces 2.0
Community Features Golf
Utilities Available for Gas Range, for Electric Dryer, Washer Hookup, Outdoor Gas Grill Hookup
Waterfront Description Waterfront,Beach Front,Ocean,Ocean,Direct Access,0 to 1/10 Mile To Beach,Beach Ownership(Private)
View Y/N Yes
View Scenic View(s)
Roof Type Wood
Total Parking Spaces 10
Garage Yes
Building
Foundation Concrete Perimeter
Sewer Private Sewer
Water Private
Others
Senior Community false
Acceptable Financing Contract
Listing Terms Contract





