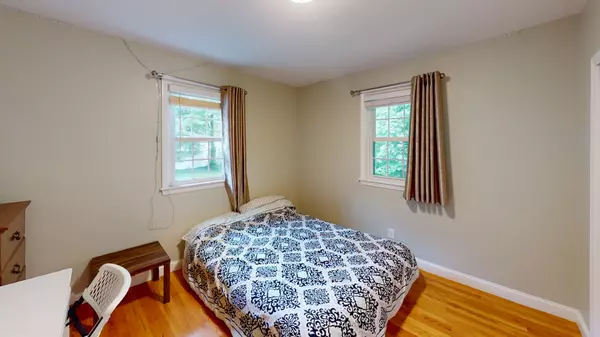REQUEST A TOUR If you would like to see this home without being there in person, select the "Virtual Tour" option and your advisor will contact you to discuss available opportunities.
In-PersonVirtual Tour

$﹡﹡﹡﹡﹡(Call for Pricing)
Est. payment /mo
4 Beds
2.5 Baths
UPDATED:
11/09/2023 05:07 PM
Key Details
Property Type Single Family Home
Listing Status Coming Soon
Purchase Type For Sale
Bedrooms 4
Full Baths 2
Half Baths 1
Property Description
Off Market (For Now)!
Wellesley! Under one million! With more room than you think! Owner updates since purchasing the property in 2016 include: new HVAC, windows, doors, floor, kitchen, tile. Renovated eat-in kitchen, large open living/dining room, 3 upper bedrooms, 1 full and 1 large half bathroom. The lower level has 2 separate wings. The primary finished wing has a finished in-law suite, featuring an en-suite bathroom and a sliding glass door to outside. A separated wing with its own stair access leads to a large finished area (playroom, exercise, etc.) with direct exterior access, laundry room & workshop area, and separate storage room good for larger equipment, also with direct outdoor access. The exterior has a large deck, detached shed and additional storage space under the deck. The backyard has plenty of useable space. The driveway fits 4 cars tandem. Worcester St. has a sidewalk to Weston Road. Shopping and public trans. nearby. Currently leased until April 1 2024 for $3,400 per month. The original and brand new Hardy Elementary school is practically in the backyard of the property! See the aerial photos! Hardy is one of the top rated elementary schools in Massachusetts and within Wellesley itself!
Developers: Note that there is an opportunity to buy at least one other abutting adjacent property (keep in mind it is occupied and the timeline will need to be established with the owners to plan to move. The estimated closing time would be summer-fall 2024). There are also ongoing discussions with neighbors for additional lots. If you are interested in lot assemblage purchasing please contact for details. Note that there are key exclusive listing agreements. Please do not try to contact the owners directly as we've received complaints from owners and tenants about prospecting phone calls.
Approx. Living Area Total: 1,866 SqFt Living Area Includes Below-Grade SqFt: Yes Living Area Source: Other
Approx. Above Grade: 1,076 SqFt Approx. Below Grade: 790 SqFt
Living Area Disclosures: Living area below grade includes finished bedroom, bathroom, hallway, bonus room not other rooms
Heat Zones: 3 Central Heat, Gas, Hydro Air Cool Zones: Central Air
Parking Spaces: 4 Off-Street, Tandem, Paved Driveway Garage Spaces: 0
Disclosures: Sold As Is. Showings must be scheduled with 48+ hours notice.
Wellesley! Under one million! With more room than you think! Owner updates since purchasing the property in 2016 include: new HVAC, windows, doors, floor, kitchen, tile. Renovated eat-in kitchen, large open living/dining room, 3 upper bedrooms, 1 full and 1 large half bathroom. The lower level has 2 separate wings. The primary finished wing has a finished in-law suite, featuring an en-suite bathroom and a sliding glass door to outside. A separated wing with its own stair access leads to a large finished area (playroom, exercise, etc.) with direct exterior access, laundry room & workshop area, and separate storage room good for larger equipment, also with direct outdoor access. The exterior has a large deck, detached shed and additional storage space under the deck. The backyard has plenty of useable space. The driveway fits 4 cars tandem. Worcester St. has a sidewalk to Weston Road. Shopping and public trans. nearby. Currently leased until April 1 2024 for $3,400 per month. The original and brand new Hardy Elementary school is practically in the backyard of the property! See the aerial photos! Hardy is one of the top rated elementary schools in Massachusetts and within Wellesley itself!
Developers: Note that there is an opportunity to buy at least one other abutting adjacent property (keep in mind it is occupied and the timeline will need to be established with the owners to plan to move. The estimated closing time would be summer-fall 2024). There are also ongoing discussions with neighbors for additional lots. If you are interested in lot assemblage purchasing please contact for details. Note that there are key exclusive listing agreements. Please do not try to contact the owners directly as we've received complaints from owners and tenants about prospecting phone calls.
Approx. Living Area Total: 1,866 SqFt Living Area Includes Below-Grade SqFt: Yes Living Area Source: Other
Approx. Above Grade: 1,076 SqFt Approx. Below Grade: 790 SqFt
Living Area Disclosures: Living area below grade includes finished bedroom, bathroom, hallway, bonus room not other rooms
Heat Zones: 3 Central Heat, Gas, Hydro Air Cool Zones: Central Air
Parking Spaces: 4 Off-Street, Tandem, Paved Driveway Garage Spaces: 0
Disclosures: Sold As Is. Showings must be scheduled with 48+ hours notice.
Location
State MA
County Norfolk
Read Less Info
Listed by Andrew Stuckey • Penrose Realty





