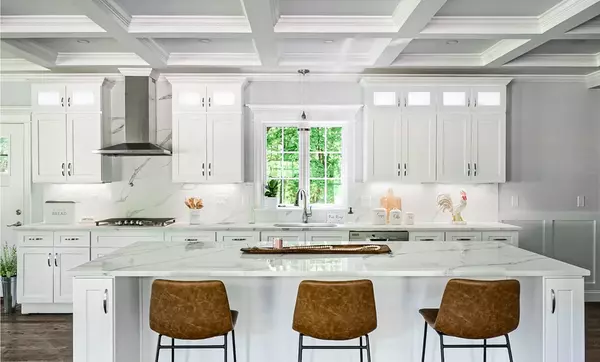
UPDATED:
02/20/2023 03:13 PM
Key Details
Property Type Single Family Home
Sub Type Single Family Residence
Listing Status Pending
Purchase Type For Sale
Square Footage 2,925 sqft
Price per Sqft $338
Subdivision Indian Farm Estates
MLS Listing ID 72895149
Style Farmhouse
Bedrooms 4
Full Baths 3
Half Baths 1
HOA Y/N false
Year Built 2021
Lot Size 0.350 Acres
Acres 0.35
Property Description
Location
State MA
County Middlesex
Zoning RA
Direction Plug In Indian Farm Estates in Google Maps. Or 168 River Road E Hudson MA 01749.
Rooms
Basement Full
Primary Bedroom Level First
Interior
Interior Features Entrance Foyer, Mud Room
Heating Central, Forced Air
Cooling Central Air
Flooring Hardwood
Fireplaces Number 1
Appliance Disposal, Microwave, Countertop Range, Freezer, ENERGY STAR Qualified Refrigerator, ENERGY STAR Qualified Dishwasher, Oven - ENERGY STAR, Gas Water Heater
Laundry First Floor
Exterior
Garage Spaces 2.0
Community Features Public Transportation, Shopping, Pool, Tennis Court(s), Park, Walk/Jog Trails, Stable(s), Golf, Medical Facility, Laundromat, Bike Path, Conservation Area, Highway Access, House of Worship, Private School, Public School
Roof Type Shingle
Total Parking Spaces 4
Garage Yes
Building
Lot Description Cul-De-Sac
Foundation Concrete Perimeter
Sewer Private Sewer
Water Public
Schools
Elementary Schools Farley
Middle Schools John F. Kennedy
High Schools Hudson High
Others
Senior Community false





