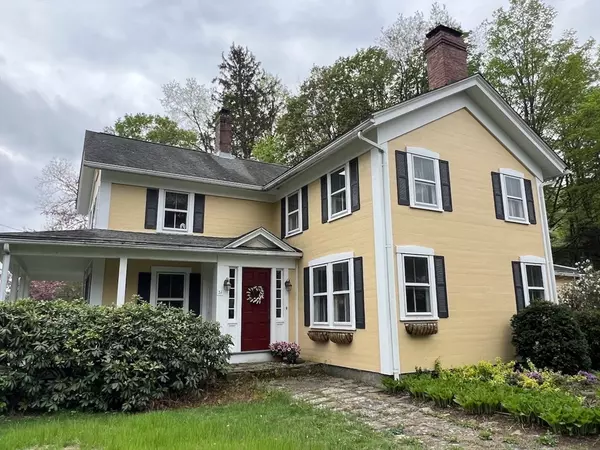For more information regarding the value of a property, please contact us for a free consultation.
Key Details
Sold Price $415,000
Property Type Single Family Home
Sub Type Single Family Residence
Listing Status Sold
Purchase Type For Sale
Square Footage 2,442 sqft
Price per Sqft $169
MLS Listing ID 73374745
Sold Date 06/30/25
Style Colonial,Farmhouse
Bedrooms 4
Full Baths 2
HOA Y/N false
Year Built 1854
Annual Tax Amount $4,591
Tax Year 2025
Lot Size 2.400 Acres
Acres 2.4
Property Sub-Type Single Family Residence
Property Description
You have to see this home in person to appreciate it! Located in the picturesque town of Granville, this 4 possibly 5 bedroom sprawling farmhouse is approximately 35 minutes from Hartford or Springfield! This home has nearly 2500 sq ft of living space and sits on a 2.4 acre mostly flat lot except where the shed is perched on the bluff behind the barn! Oh yes and there is a Big Red Barn and plenty of room for an ADU! This home features a large mudroom, two full baths and a spacious, well appointed eat in kitchen as well as a conveniently located formal dining area and a large fire-placed living room perfect for snuggling in on a chilly day. There is a front room with french doors currently being used as a bedroom that could be a delightful home office, playroom or library. From the living room you can exit outside to enjoy your view from the wrap around porch! Showings begin on Saturday 5/17 from 11-12:30. Come see all the updates this home has to offer!
Location
State MA
County Hampden
Zoning RA
Direction Use GPS.
Rooms
Basement Full, Interior Entry, Bulkhead
Primary Bedroom Level Second
Dining Room Flooring - Hardwood, Lighting - Overhead
Kitchen Flooring - Vinyl, Window(s) - Bay/Bow/Box, Dining Area, Pantry, Countertops - Upgraded, Cabinets - Upgraded, Stainless Steel Appliances, Lighting - Overhead
Interior
Interior Features Bathroom - Full, Closet, Closet/Cabinets - Custom Built, Lighting - Overhead, Mud Room, Den, Bonus Room
Heating Central, Baseboard, Hot Water, Oil
Cooling None
Flooring Wood, Vinyl, Hardwood, Pine, Flooring - Vinyl, Flooring - Wood, Flooring - Hardwood
Fireplaces Number 1
Fireplaces Type Living Room
Appliance Water Heater, Tankless Water Heater, Range, Dishwasher, Microwave, Washer
Laundry Dryer Hookup - Electric, Washer Hookup, Electric Dryer Hookup, First Floor
Exterior
Exterior Feature Porch, Rain Gutters, Barn/Stable, Garden, Stone Wall
Utilities Available for Electric Range, for Electric Dryer, Washer Hookup
Roof Type Shingle
Garage Yes
Building
Lot Description Level
Foundation Stone, Brick/Mortar
Sewer Private Sewer
Water Private
Architectural Style Colonial, Farmhouse
Others
Senior Community false
Read Less Info
Want to know what your home might be worth? Contact us for a FREE valuation!

Our team is ready to help you sell your home for the highest possible price ASAP
Bought with Brittany Theroux • Lock and Key Realty Inc.




